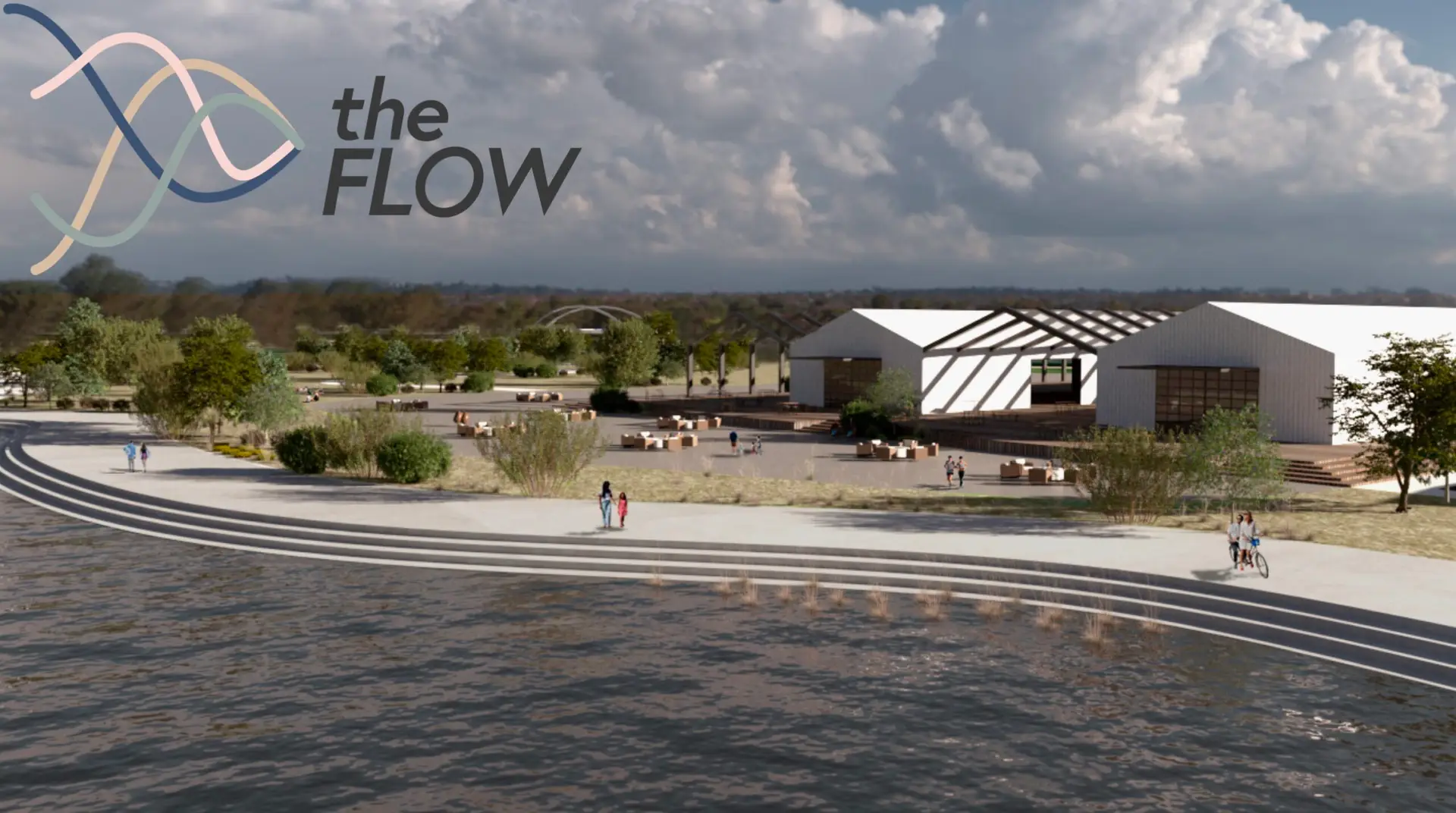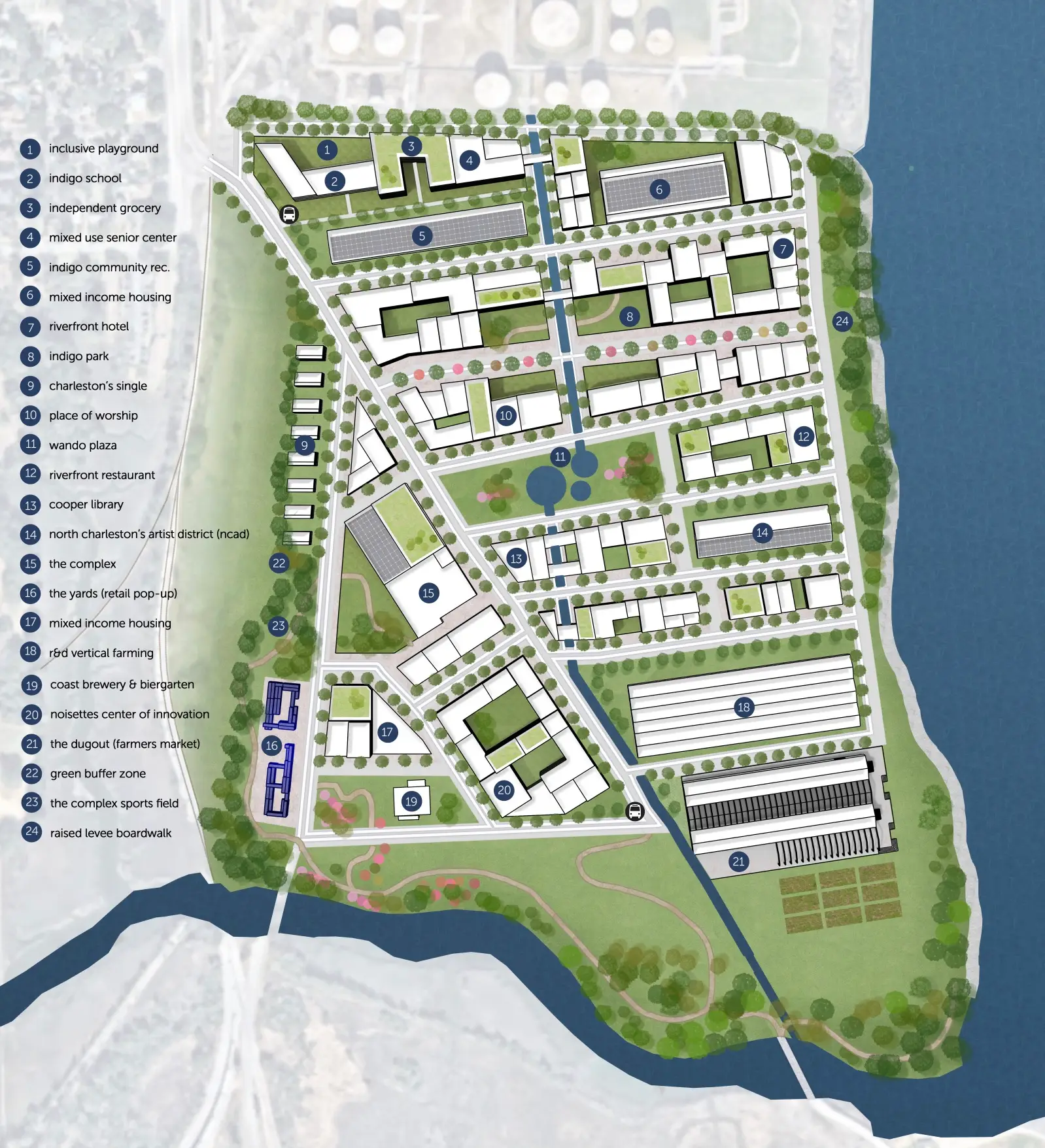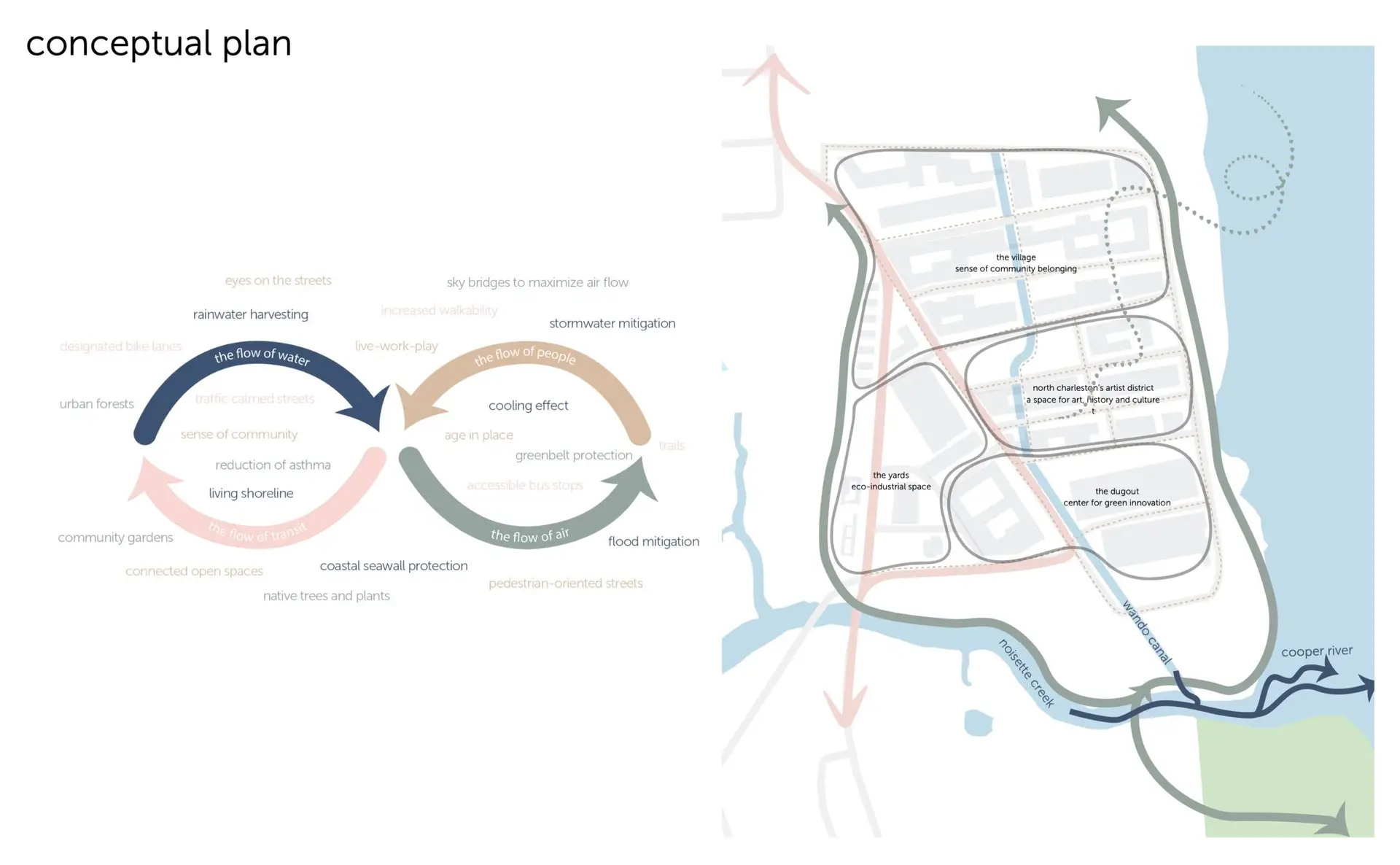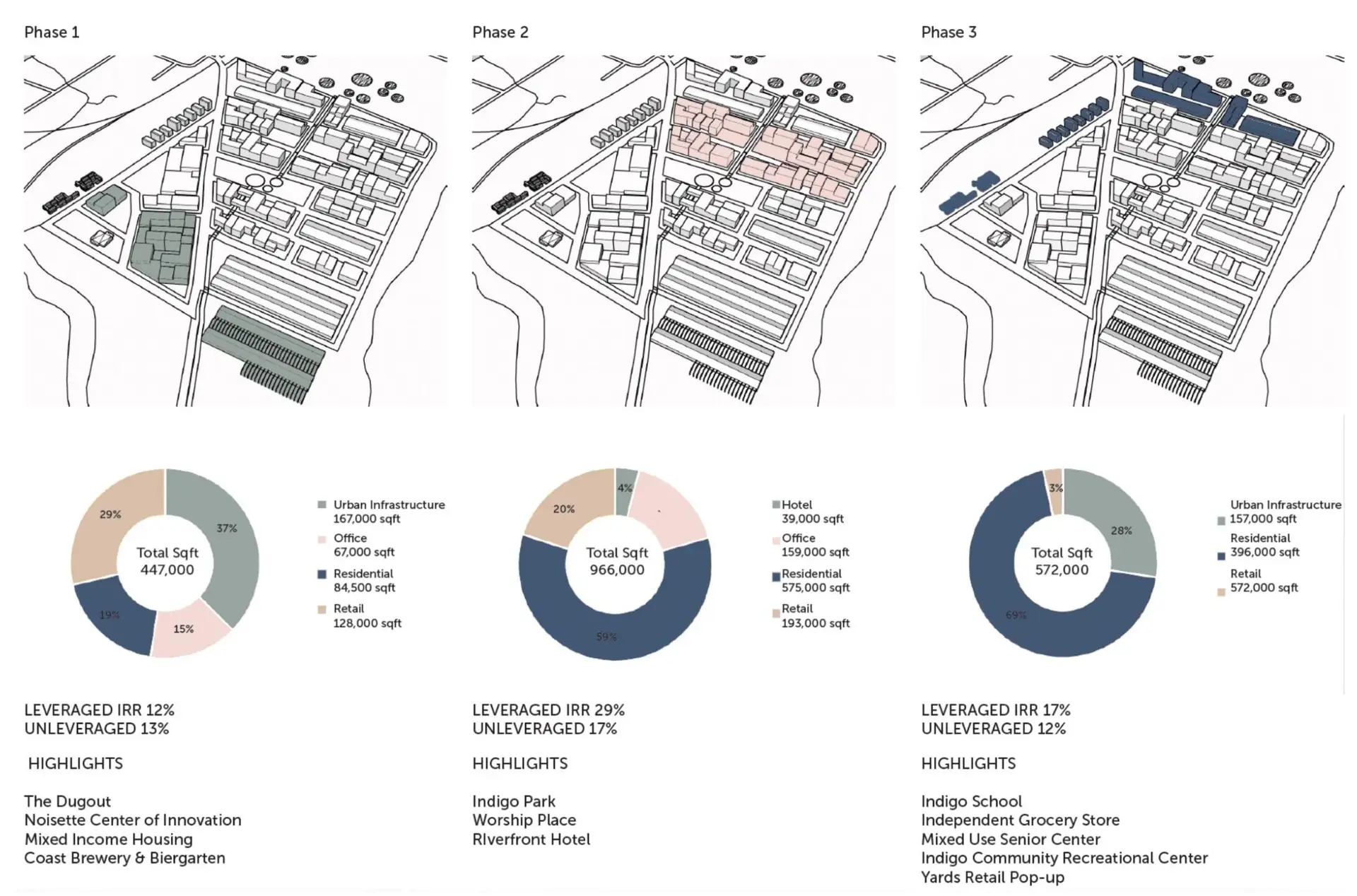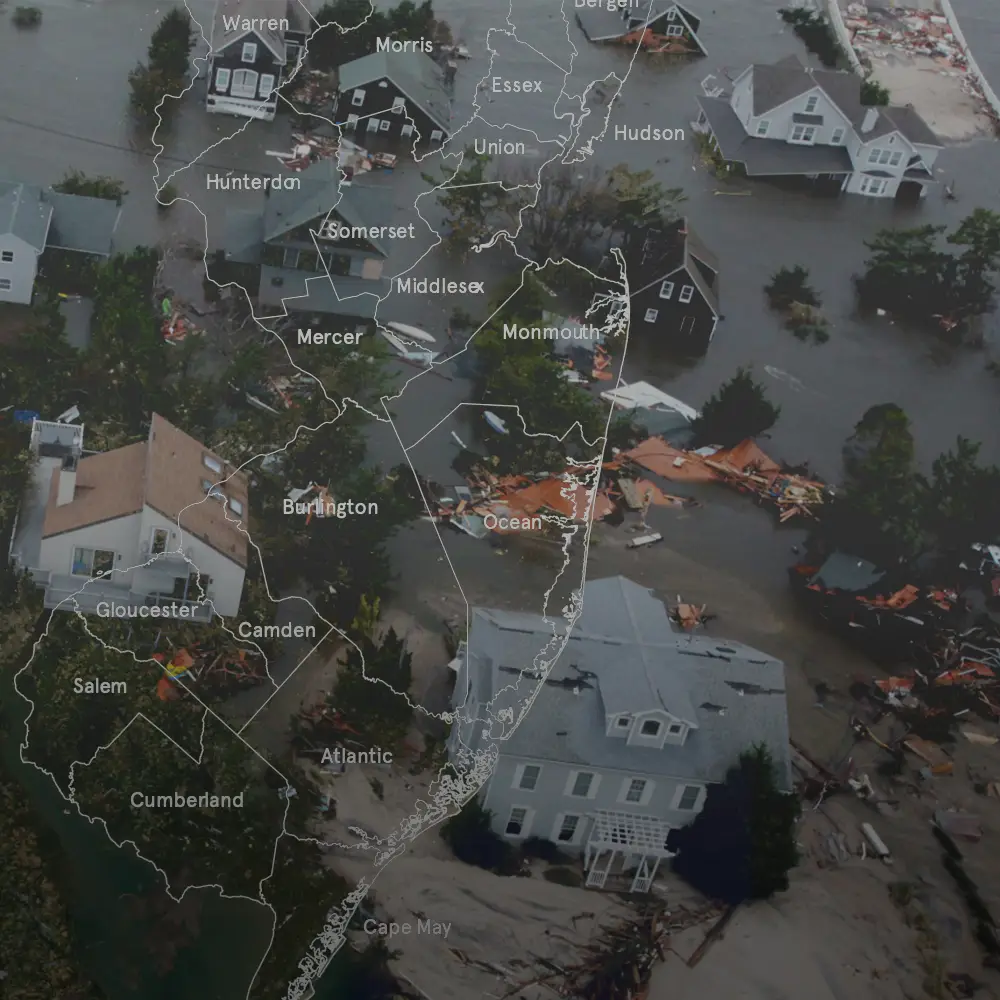The Flow: Mixed-Use Development Proposal for North Charleston, SC
Objective
To create an innovative, sustainable mixed-use community that honors the natural landscape and cultural history of North Charleston, while addressing housing affordability, connectivity, and environmental resilience.
Tags
Description
The Flow was developed during the 2023 ULI Gerald D. Hines Student Urban Design Competition, a two-week challenge that brought together interdisciplinary teams to design a mixed-use neighborhood on a former naval base in North Charleston, SC. Our proposal aimed to create a LEED-certified development that integrates natural elements with urban functionality, taking inspiration from the area’s historical connection to water and movement. By incorporating The Flow of Water, Air, Transit, and People, we envisioned a vibrant, inclusive ecosystem that encourages connectivity, sustainability, and community cohesion.
Our design centered on water management and resilience, introducing the Wando Canal to manage stormwater and flooding while creating green public spaces, botanical gardens, and pedestrian areas. The project also emphasized air flow and transit efficiency, with pedestrian-focused streets, bike lanes, and sky bridges that enhance mobility while reducing car dependency. The Yards pop-up retail and dining area reuses shipping containers, blending the industrial heritage of the site with local culture and economic vitality.
With a phased financial plan, The Flow prioritizes affordable housing, with 50% affordable units in Phase I, leveraging local incentive programs to address community needs and provide long-term value. The project reimagines North Charleston’s landscape as a resilient, people-centered neighborhood that fosters economic growth, social connection, and environmental stewardship.

